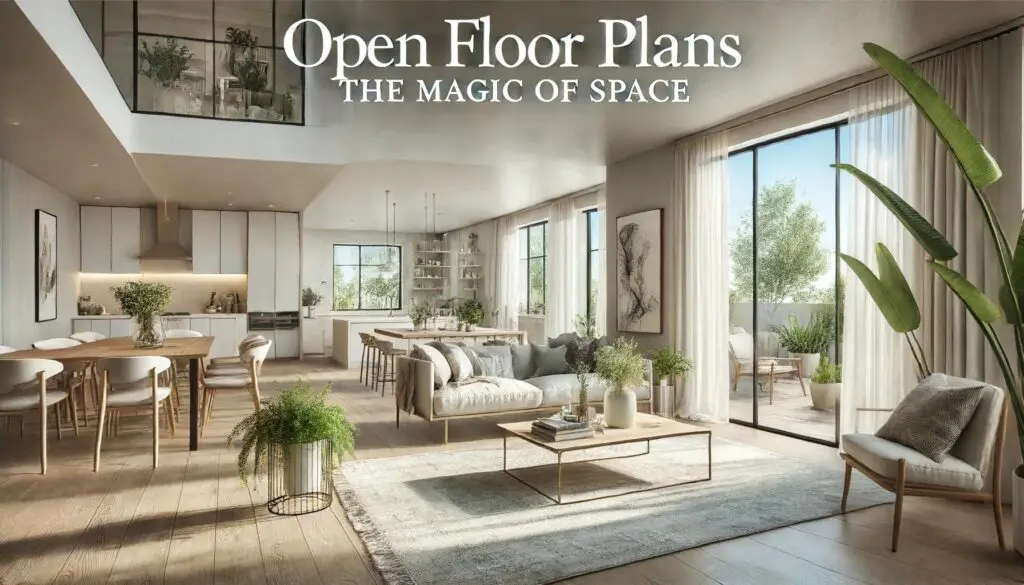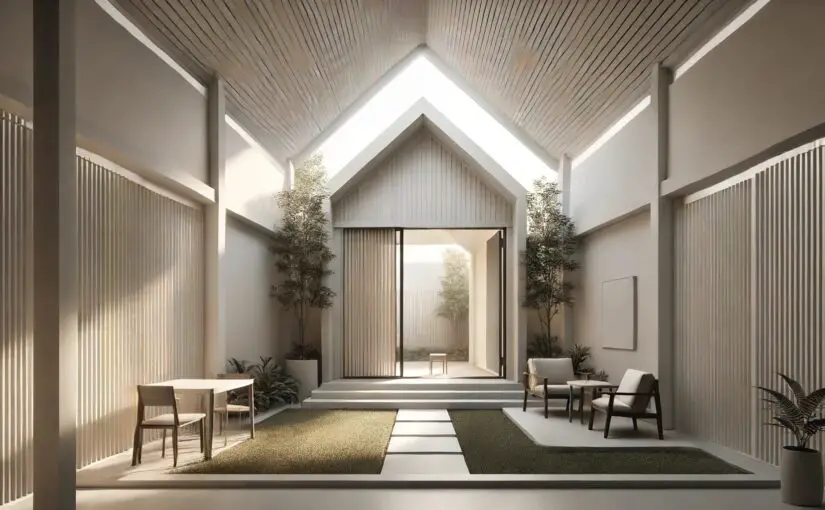Today, we explore the Perfect 100k Home, an exciting topic for both home buyers and sellers: designing the right houses that sell, especially when working with a budget of less than $100,000. You can create beautiful, functional, and affordable homes. The secret? Smart design choices that make the most of every dollar. Let’s explore how!
Open Floor Plans: The Magic of Space

One of the best ways to maximize space and minimize costs is by embracing open floor plans. By reducing the number of walls, you not only save on construction materials but also create a sense of spaciousness that buyers love. Imagine a living room that flows seamlessly into the kitchen and dining area. This open concept makes the home feel larger, more modern, and perfect for entertaining.
Inner Courtyards: Bringing the Outdoors In
Another fantastic design choice is incorporating inner courtyards. These little pockets of outdoor space can transform a home, offering a peaceful retreat and a touch of greenery. Inner courtyards are not only visually appealing but also enhance natural light and ventilation throughout the house. They create a tranquil oasis that feels luxurious without the hefty price tag.
Higher Ceilings: Elevate Your Home
High ceilings can make a significant difference in how spacious a home feels. Even with a smaller footprint, raising the ceiling height can add a sense of grandeur and openness. It’s a simple yet effective way to make rooms feel bigger and more inviting. Plus, higher ceilings provide more wall space for windows, allowing natural light to flood the interiors.
Less is More: Fewer Walls, Lower Costs
Here’s a handy tip: the fewer the walls, the lower the construction costs. This principle is at the heart of efficient home design. By minimizing the number of interior walls, you save on materials and labor. This approach also aligns with the trend towards open, airy living spaces that buyers adore. It’s a win-win: lower costs for you and a more attractive home for potential buyers.
Thoughtful Layouts: Maximizing Functionality
When designing a 100k home, every square foot counts. Thoughtful layouts are crucial to ensure that the space is used efficiently. Consider multi-functional areas, such as a dining nook that doubles as a workspace or a guest room that can be easily converted into a home office. Flexibility in design adds value and appeal to the home, making it more versatile for different buyers’ needs.
Smart Material Choices: Affordable and Stylish
Choosing the right materials can also help keep costs down while maintaining style and durability. Look for budget-friendly options that mimic the look of more expensive materials. For example, laminate countertops can resemble granite, and vinyl flooring can imitate hardwood. These alternatives provide the aesthetic appeal buyers want without the high price tag.
Energy Efficiency: Savings for the Long Term
Lastly, consider incorporating energy-efficient features into your home design. Elements like proper insulation, energy-efficient windows, and solar panels can attract eco-conscious buyers and save on utility costs in the long run. These green features not only make the home more marketable but also contribute to a sustainable future.
Conclusion 100k home: Design Smart, Sell Fast
Designing affordable homes that sell quickly is all about smart choices and creativity. By focusing on open floor plans, inner courtyards, higher ceilings, and fewer walls, you can create stunning, spacious homes on a budget. Add thoughtful layouts, smart material choices, and energy-efficient features, and you have a winning formula for a home that stands out in the market.
Remember, a well-designed home doesn’t have to cost a fortune. With a bit of ingenuity and planning, you can create beautiful spaces that buyers will love and cherish. Happy designing and happy selling!
